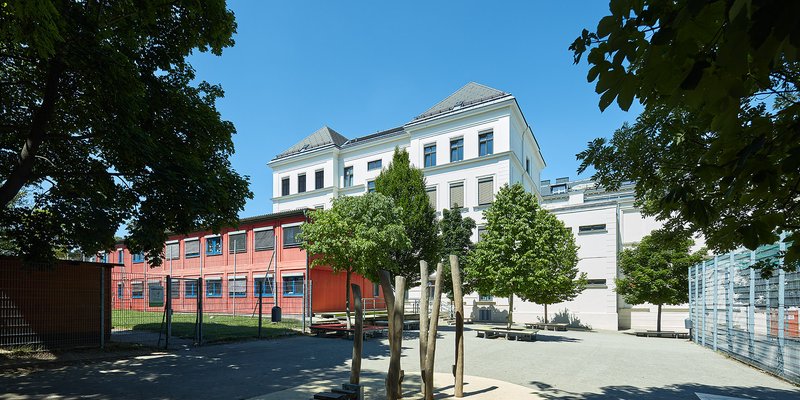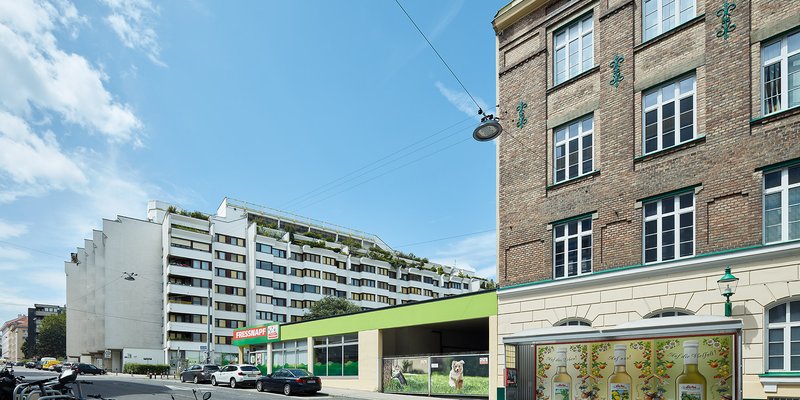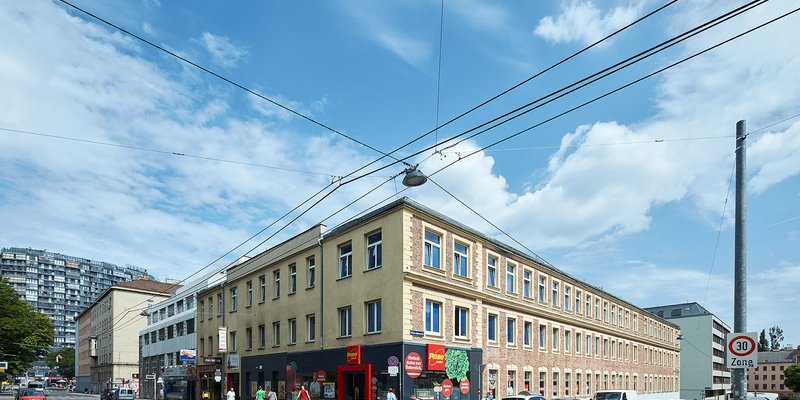proHolz Student Trophy 24
proHolz is hosting an international competition for students on the subject of building with wood for the fifth time. The possibilities and potential uses of contemporary timber construction in urban settings will be examined on the basis of three model construction sites in Vienna's expanding urban structure. proHolz Austria is launching the Student Trophy 24 in cooperation with proHolz Bavaria and with the support of the Building Construction and Design Research Department of the Institute of Architecture and Design at the Vienna University of Technology. Participants must be civil engineering and architecture students. Prize money totalling euro 15,000 is awarded for the proHolz Student Trophy 24.
Taking part in the competition
All students of architecture and civil engineering who are registered at a university or university of applied sciences in the winter semester 2023/24 are invited to participate in the proHolz Student Trophy 24. The competition entry should be submitted in teams of at least two students – interdisciplinary collaboration is recommended.
Price money
The proHolz Student Trophy 24 competition is endowed with euro 15,000 in total. In a two-stage process, the international jury will name three winning projects and six recognitions. The following prizes will be awarded: For each of the three building sites, one winning project, endowed with euro 3,000, and two recognitions, endowed with euro 1,000.
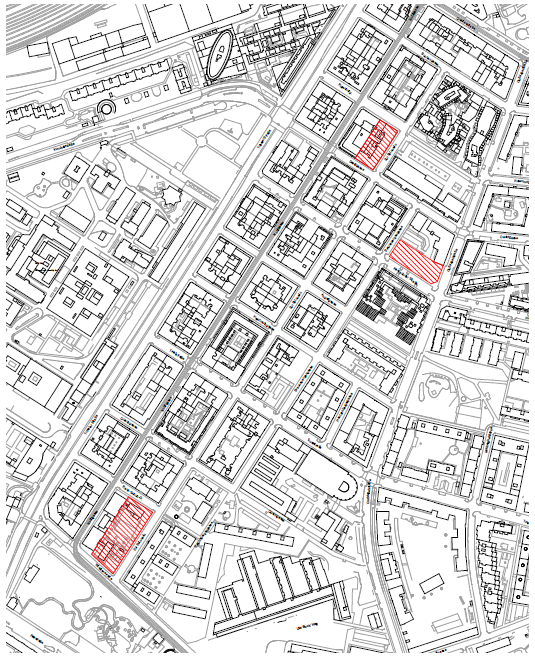
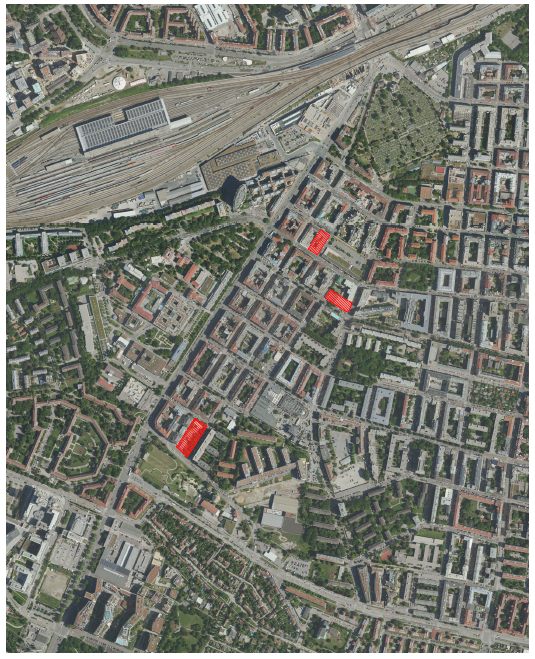
Design task - Urban extension
The potential for inner-city expansion and consolidation using wood as a building material is the topic of the proHolz Student Trophy 24. The responsibilities related to design are concentrated on coping with existing structures. Urban areas are augmented and extended upon through contact with already-existing structures. The goal is to expand the urban fabric while preserving resources and generating new space.
Three typical construction sites in Vienna's developed structure serve as the foundation for implementing the competition challenge and pose some intriguing issues for urban discourse. The territory is bordered to the west by the area of the Favoriten Clinic and is situated in Vienna's 10th district south of Matzleinsdorfer Platz.
With a few notable exceptions, like Harry Glück's terrace house from 1974 or Rüdiger Lainer's "house with verandas" from 2008, the urban area is primarily typified by perimeter block buildings.
A school building expansion, an addition to a block edge and the vertical extension of a factory building built at the turn of the 20th century are among the design tasks for the three building sites. For urban redensification in these highly populated areas, creative solutions must work closely with the existing structures and the urban surroundings.
Notes on the design project
In principle, the project teams are free to choose how to organise the design project for all decisions that go beyond the basic specifications published in the tender. For good ideas, it is also possible to break out of the given specifications.
The specific building regulations for Vienna, specifications and limitations may be exceeded to a reasonable extent, especially as the competition is organised internationally and it cannot be assumed that there is a profound knowledge of the regulations in Austria, but a logical framework should be respected (building height, fire protection, escape routes, etc.).
When drafting the project, attention should be paid to plausibility and planning quality (building culture) and to the consideration of what constitutes a successful timber construction project. The urban environment must be taken into account in the planning; the project should create benefit in the surrounding urban structure.
Project 1: School buiding expansion
Q: Do the temporary buildings in the courtyard area have to be taken into consideration or does the spaces located there have to be added to the 4,500m2 gross floor area GFA of the new secondary school?
A: The temporary extensions in the courtyard area of the school on building site 1 can generally be ignored for the design project or only optionally and at the option of the planning teams and eventually the 8 school classes with additional rooms can be integrated into the design project in addition to the room programme of the new secondary school.
The spatial connection of the new volume with the existing building, open spaces and other shared areas with the possibility of skilful separation require increased attention in this design project.
Q: Is it possible to decide on the room program (how many new classrooms there should be, how many students can use the new extension at the same time)?
A: The new secondary school must be designed for around 400 students, taking into account the functional organisation chart. Flexibility in the design of the classrooms is important for utilisation over the life cycle of the school building.
Q: Can the existing building be modified? If so, to what level? Can existing uses be changed?
A: Intervention in the existing building is possible (but not necessary) if this is plausible (e.g. areas used by both types of school). The sensitivity in dealing with the historic existing school building, which contributes to the character of the neighbourhood, must be taken into account.
In any case, attention must be paid to spatial flexibility with regard to multiple use and the best possible utilisation of space, thus in the interplay between the new volume and the existing building.
Q: How should open spaces and break areas for the two types of school be dealt with?
A: We have different age structures, 6-10 years in the primary school and 10-14 years in the new secondary school. A sensible separation of the areas for both types of school with the flexibility to join them together and use them together if necessary (e.g. open spaces, sports areas) is a good strategy.
Q: How will the trees in the school courtyard be managed?
A: The existing trees should be largely preserved in order to create high-quality open spaces. If it makes sense and is necessary, the removal of trees is certainly possible (according to the Vienna Tree Protection Act, either a compensatory levy or replacement planting as specified by the authorities is then necessary).
Project 2: Addition to a block edge
Q: Is it intended to retain the existing buildings on the ground floor/basement level of building site 2 (Fressnapf shop and sports bar), or is a new building preferred?
A: The preservation of these non-high-quality structures or parts of them is optional. You have to ask yourself whether the preservation of this substance is appropriate from a structural and economic point of view; the existing users can also be accommodated in a new building.
The primary requirement on building site 2 is the creation of affordable living space and high-quality open spaces in the courtyard area (children playing, semi-public areas ...) with additional uses (retail, commercial, gastronomy ...) in the base zone.
Q: Is there a specified maximum building height?
A: The building height is not fixed, at least 4 floors above ground are to be built, the connection of the new building to the existing fire wall of the neighbouring building is necessary as specified.
Q: Do all existing car parking spaces in the courtyard have to be retained? (Reduction due to a new mobility concept)?
A: Car parking spaces do not have to be retained in the courtyard, the space there can probably be better utilised. It is not necessary to pay attention to the fulfilment of the parking space requirement in the design work, rather considerations and new proposals for future mobility in the city are interesting (alternatives to the car, sharing systems, etc...)
Q: According to the zoning plan, the site in Inzersdorferstraße is dedicated to building class 4 (building heigth min. 12 m, max. 21 m) in the front area and to building class 1 (building heigth min. 2.5 m, max. 9 m) in the area behind. Can building class 1 be exceeded?
A: Building class and building height are at the decision of the planning team, building class 1 is not advisable in this dense urban area, the connection of the new expansion to the existing fire wall according to the tender must be observed. The new building volume should provide added value for the surrounding areas and respond sensitively to the existing environment.
Project 3: Vertical extension
Q: What is the permitted building height? According to the zoning plan, it is 12 metres on the building site, which would not be sufficient for a minimum two-storey extension.
A: The permitted building height can be exceeded in the project work.
Q: Can the existing volume be modified? (e.g. by adding / converting stairs and lifts).
A: Interventions in the existing building are possible if they make sense for the design project.
Q: Can it be assumed without further information or without calculation proof that the existing building will sustain the new (preferably lightly constructed) extension?
A: The load-bearing capacity of the existing building can be assumed, whereby the basis for the new extension and a reasonable load distribution and load transfer of the new building volume must be taken into account.
Q: Where are the sanitary facilities and supply shafts located in the existing building?
A: The provided plans of the existing building have been "simplified" for the design work, please refer to these plans when planning the project (load transfer etc.).
The existing courtyards offer the possibility of simple routing of the necessary vertical supply and access to the extension. Exact details of existing vertical installation shafts in the existing building are missing due to the many modifications there and the complexity, which we do not wish to address in the design task. When designing the extension, attention should be paid to ensuring that the vertical installation routing through the existing building runs as logically as possible in the area of the load-bearing structures, boundaries and walls and does not affect rooms and access areas.
Q: How far must barrier-free accessibility be ensured?
A: A high level of barrier-free accessibility must be ensured in the new building volume (however, it can also be argued that not 100% of the area is barrier-free for cost and functional reasons); barrier-free access to the courtyards and stairwells can be assumed in the existing building.
Competition Admin
Q: When and how do project teams register for the competition?
A: Registration can be done on the website proholz.at/student-trophy until the submission deadline on 01.03.2024. The project work must also be submitted there by uploading the data. Registration and data upload take place in 2 steps:
Step 1: Registration and submission number
During the registration process, the project teams receive the submission number for their project work. The submission number must be indicated on all project documents.
Step 2: Submission of project data and project team.
All documents are sent to proHolz Austria via data upload and details of the project team are entered in a web form.
Q: Are there any special requirements for creating the presentation video?
A: The jury will assess the project work objectively and neutrally in accordance with the criteria set out in the competition brief, so the project team can describe the basic ideas behind the design very freely, as if the presentation were taking place in person in front of the jury (which is unfortunately not possible for organisational reasons). The architectural model is intended to illustrate the spatial volume of the project. The material, scale and level of detail of the architectural model are at the decision of the project team.
![[Translate to en:] [Translate to en:]](/fileadmin/_processed_/2/9/csm_proHolz-Student-Trophy-24-Grafik-CMYK_65260c29ef.png)
