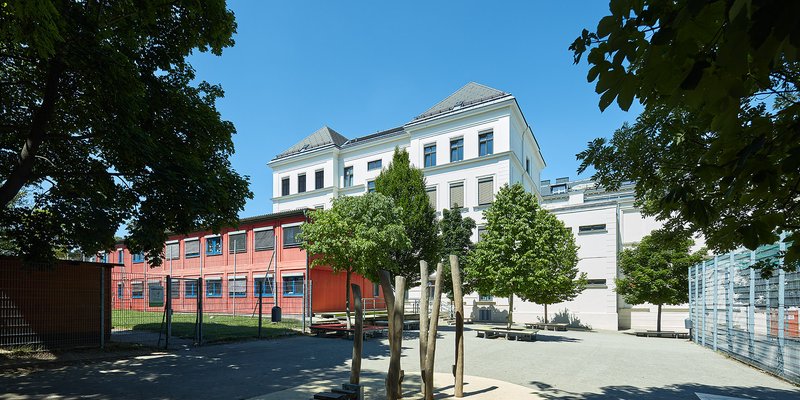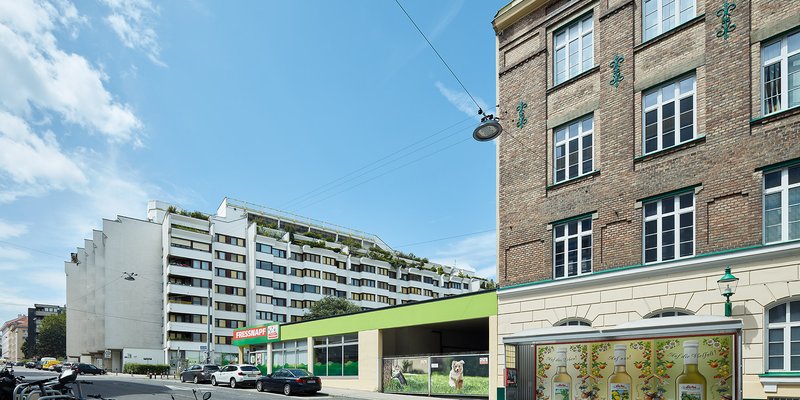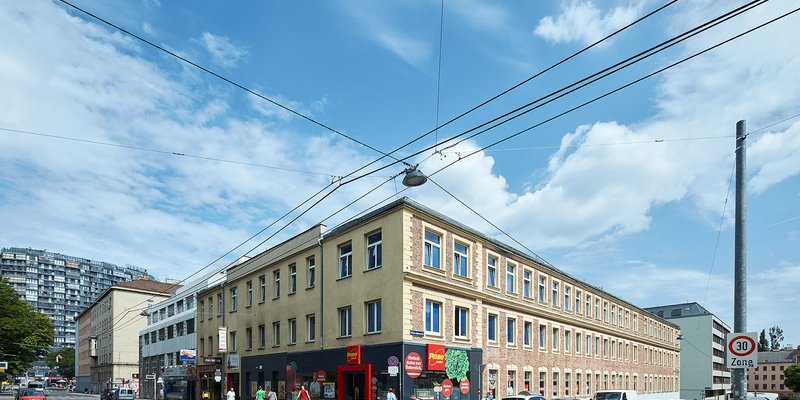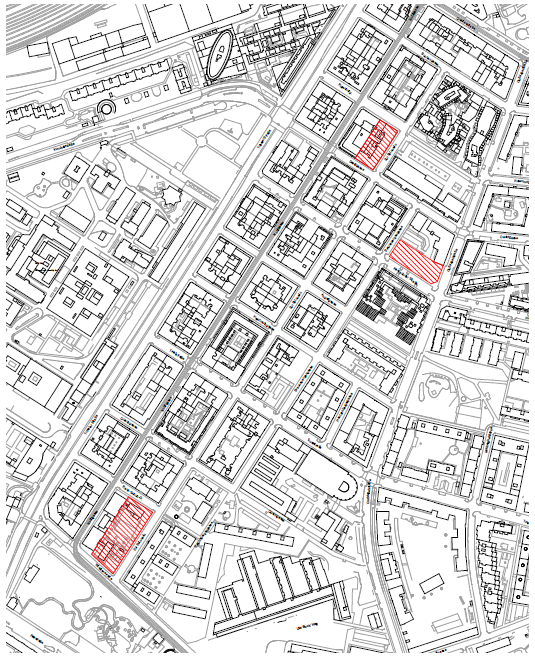
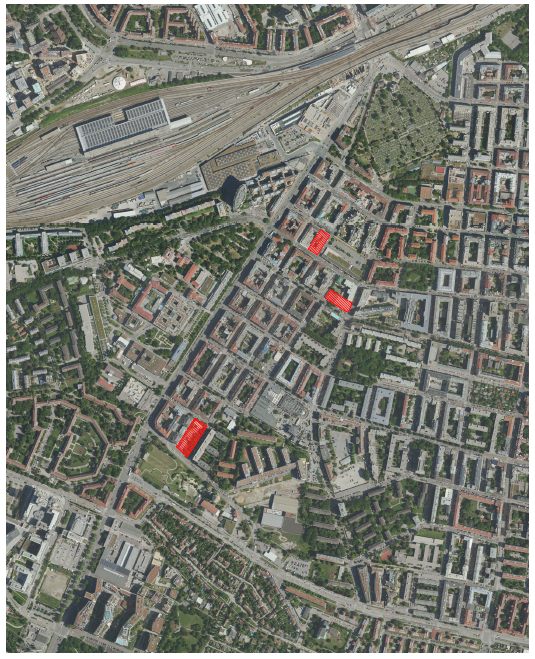
The potential for inner-city expansion and consolidation using wood as a building material was the topic of the proHolz Student Trophy 24. The responsibilities related to design were concentrated on coping with existing structures. Urban areas were augmented and extended upon through contact with already-existing structures. The goal was to expand the urban fabric while preserving resources and generating new space.
Three typical construction sites in Vienna's developed structure served as the foundation for implementing the competition challenge and pose some intriguing issues for urban discourse. The territory is bordered to the west by the area of the Favoriten Clinic and is situated in Vienna's 10th district south of Matzleinsdorfer Platz. With a few notable exceptions, like Harry Glück's terrace house from 1974 or Rüdiger Lainer's "house with verandas" from 2008, the urban area is primarily typified by perimeter block buildings.
A school building expansion, an addition to a block edge and the vertical extension of a factory building built at the turn of the 20th century were among the design tasks for the three building sites. For urban redensification in these highly populated areas, creative solutions must work closely with the existing structures and the urban surroundings.
